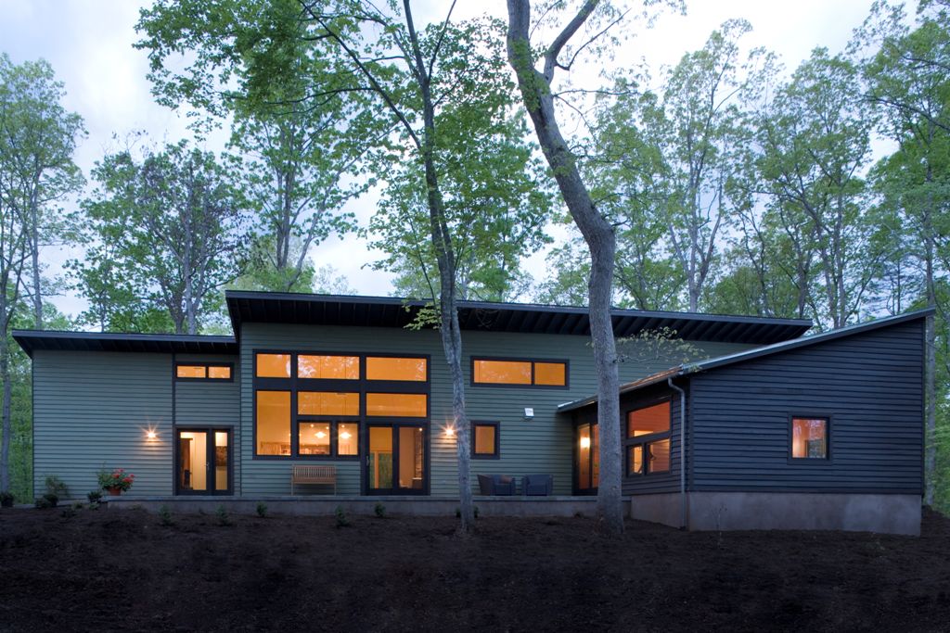
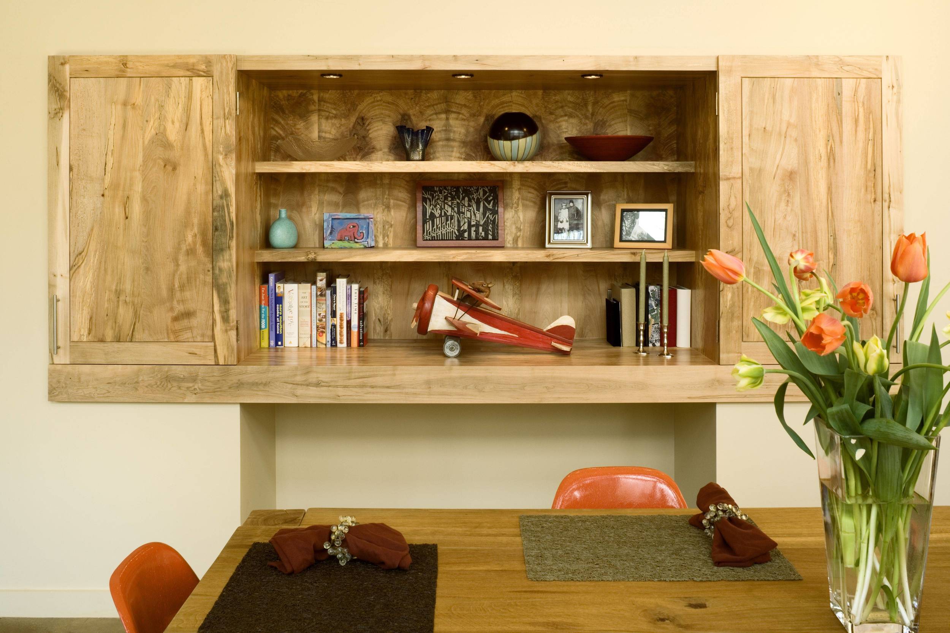
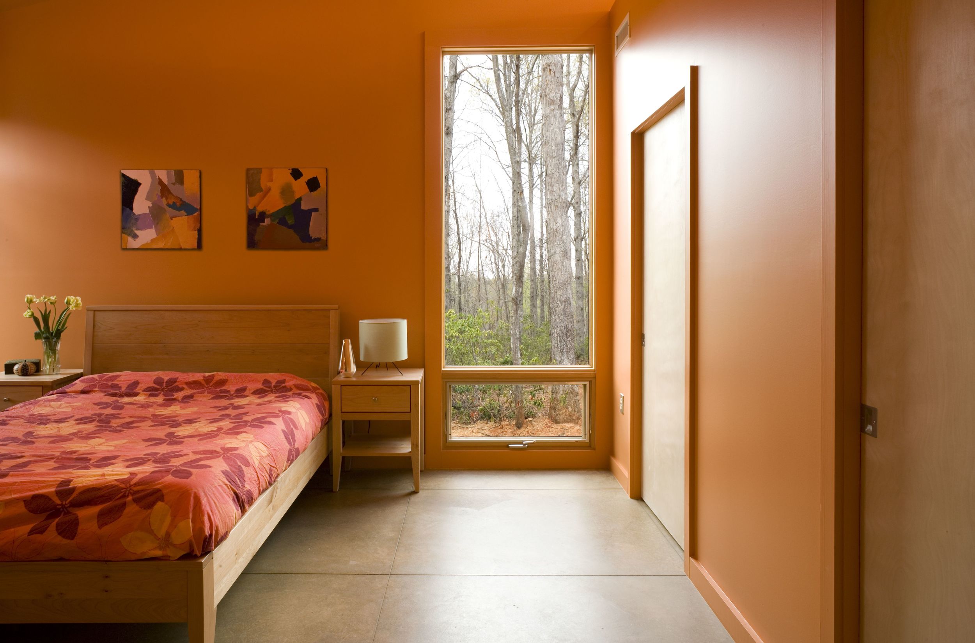
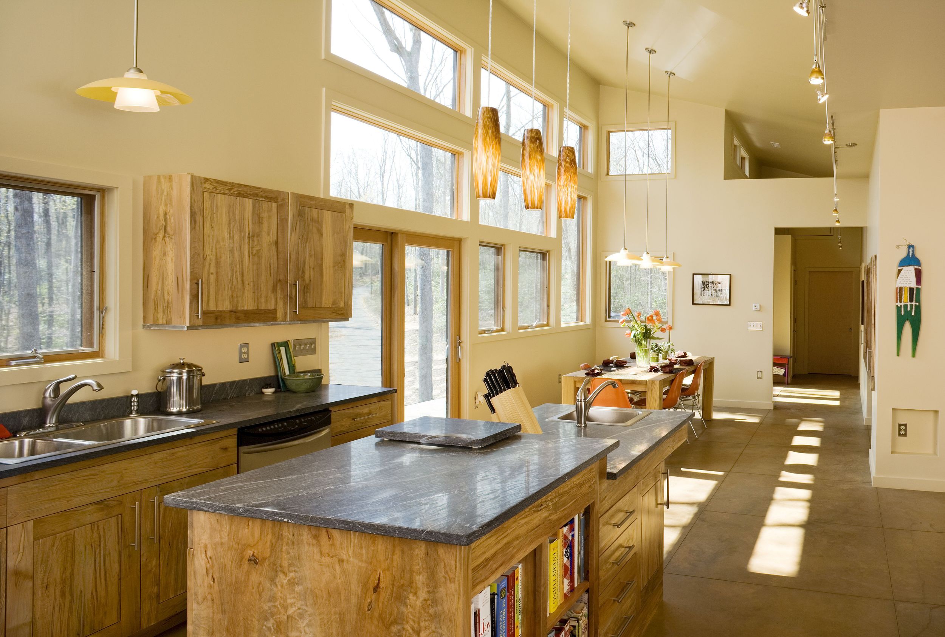
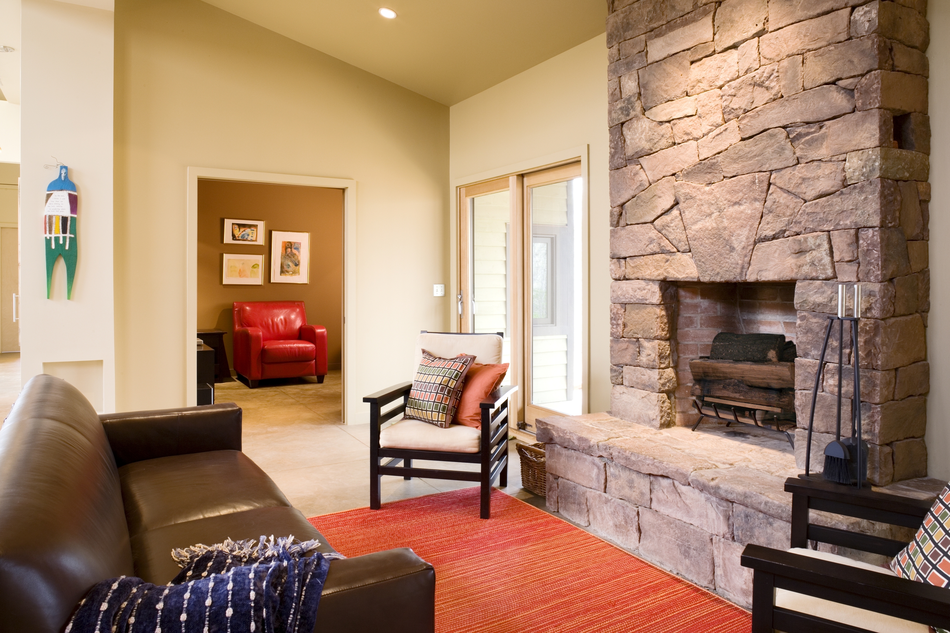

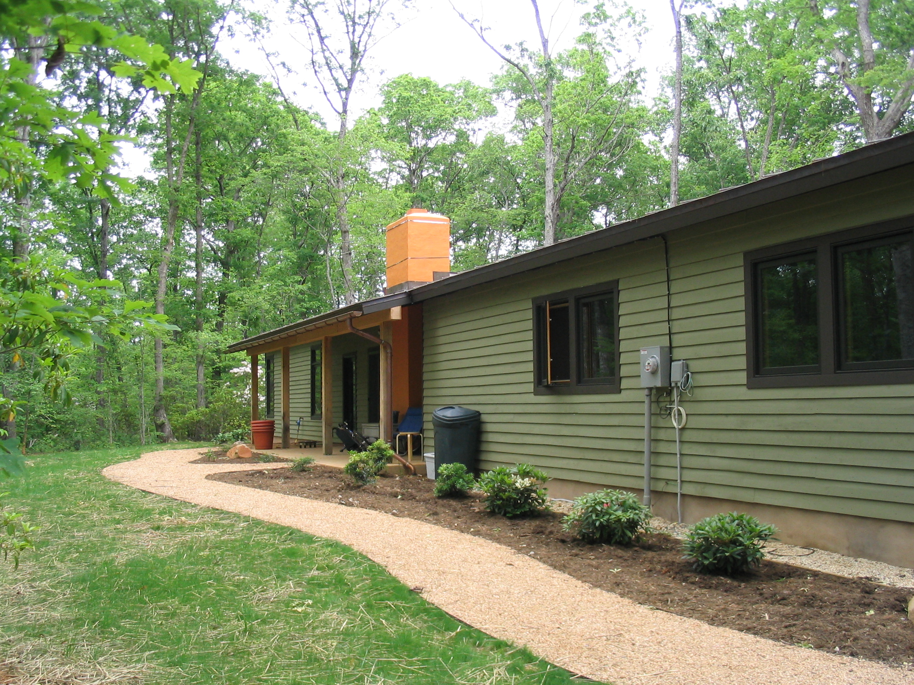
Basas Residence
A passive solar, single family home built with Universal design standards for ground floor living.
The Quarries, Schuyler, Va.
Client: Fred and Carrie Basas
Size: 2,350 square feet
General Contractor: Lithic Construction
Features: Universal design, ground floor living / open plan, Endless Pool (therapy), Loewen Windows, foam insulation, custom cabinetry, low VOC paints, wood harvested from site, local poplar siding w/ rainscreen, and natural daylighting.
