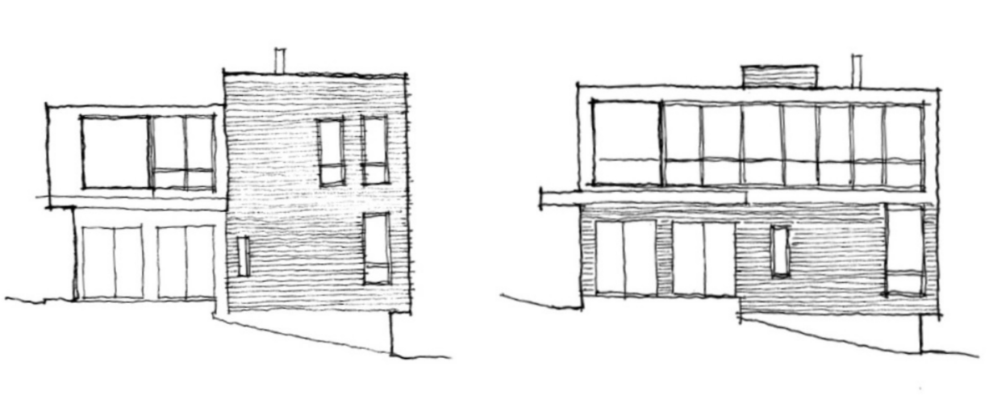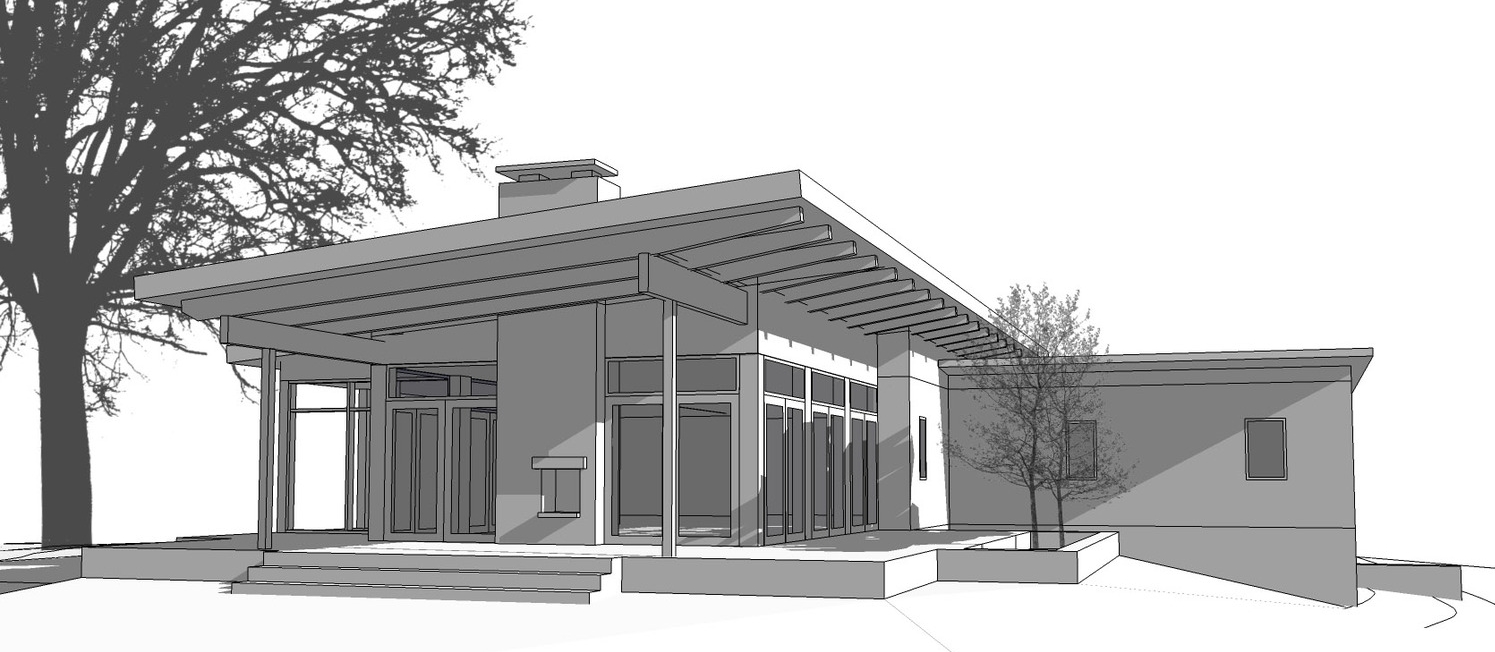Thinking about building a new home or a planning a major renovation / addition? With over 25 years of professional experience, here’s some (slightly tongue and cheek) advice I can give you.
Establish a preliminary construction budget. This is your starting point, but the final cost of construction will be higher. Trust me on this one.
Make a list of your 'must-haves’ and a 'wish list' for everything else. Next, prioritize them. Here's a hint; that soaking tub you saw online belongs on your 'wish list.'
Consider how to balance quality vs. quantity. This one is hard, but think of it this way: you can build a smaller house using higher quality materials. Or, you can build a larger house out of lower quality materials. Finding the right balance - so you have no regrets later, is the goal.
Collect a few interior and exterior images to describe the architectural aesthetic you find appealing. To paraphrase the famous architect Ludwig Mies van der Rohe: 'less is more.’
The design process is going to take longer than you think. Sorry, but every project is unique and my clients all have busy lives. Here’s the good news: the more time my clients and I spend working together, the better the final outcome.
Select a general contractor early in the design process. Forget bidding the job; you’re not going to save a lot of money this way. A team approach with a good quality builder on-board will yield the best results.
Finally, design and build for your climate. Virginia has a ‘mixed-humid’ climate which means we have moisture constantly moving through our exterior envelope. We get about 48 inches of rain annually. Controlling this moisture through correct specification of materials and detailing of wall assemblies is critical. If you get this wrong, nothing else matters.
So there you have it, all in good fun. I hope it's helpful.
JB Sties, Architect








