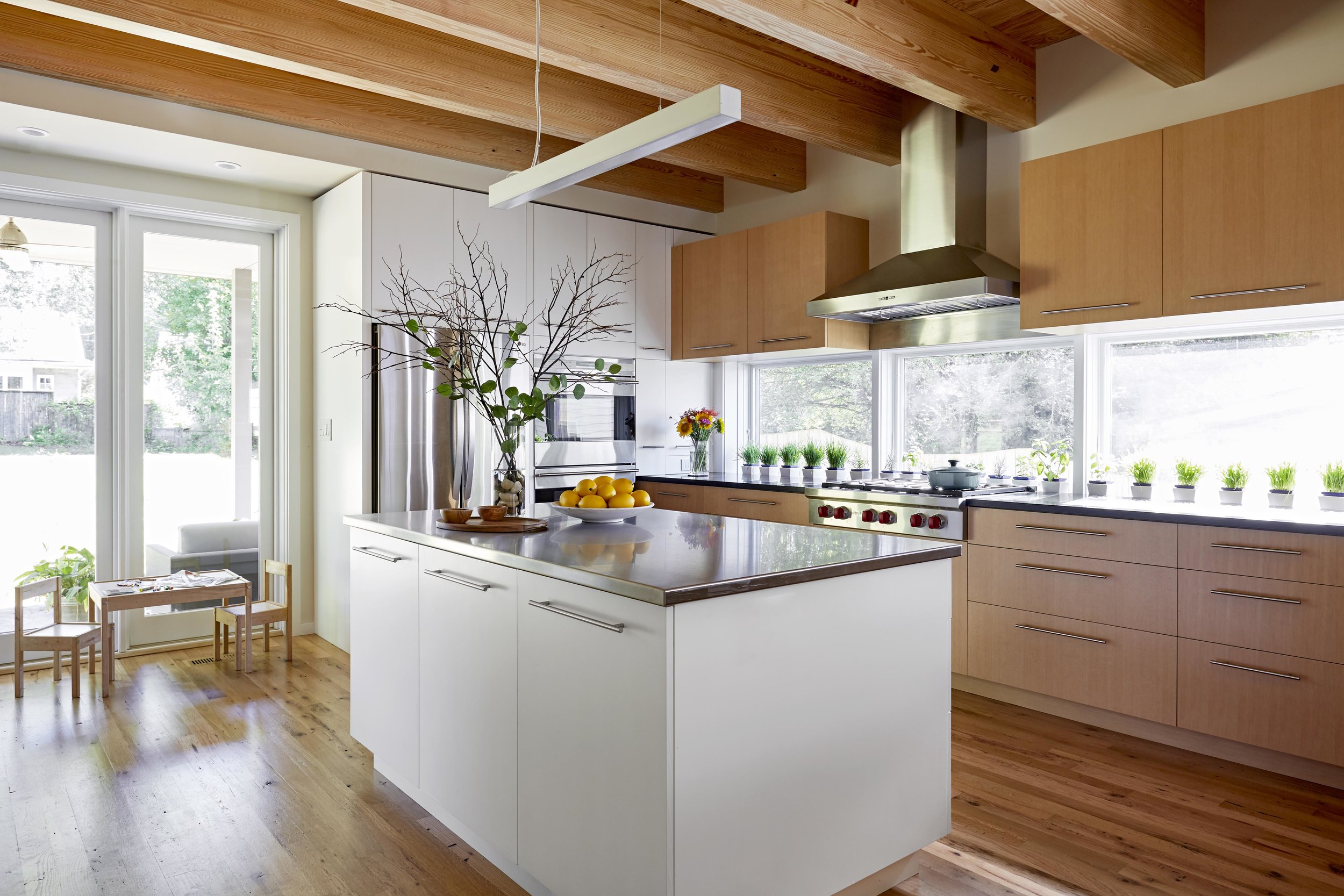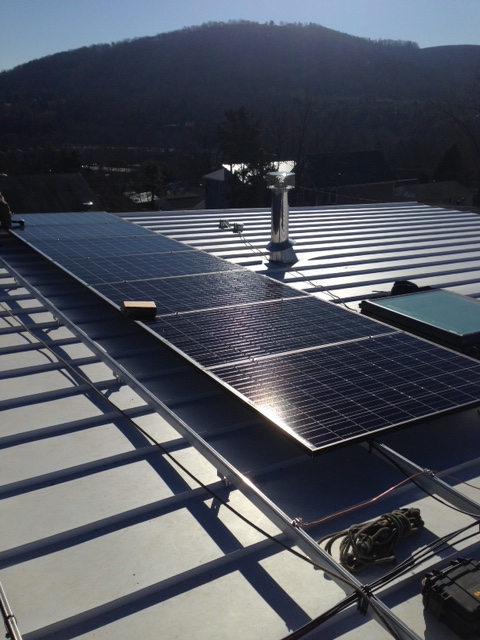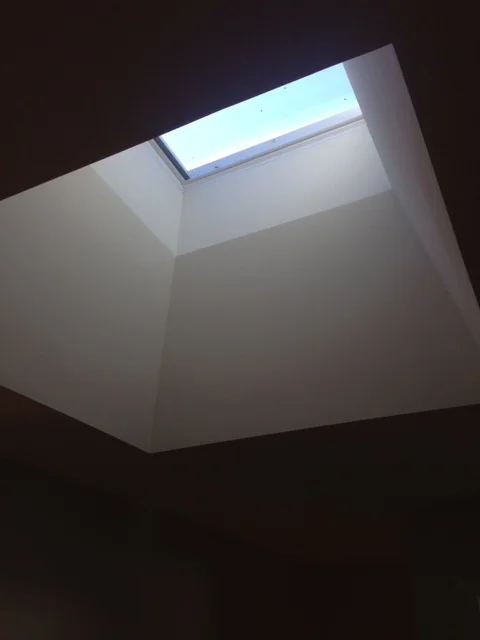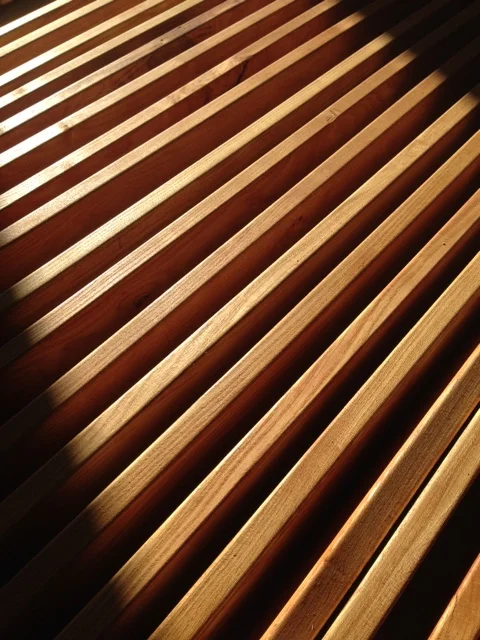Architecture for the Energy Efficient Home
Jeff Sties is a licensed architect in the Commonwealth of Virginia with over 25 years of experience. To create energy efficient homes that fit well with their environment, his process begins with gathering key information about each site such as topography, orientation, and views. The roof is designed to limit solar gain, and produce electricity via photovoltaics. Windows are double or triple glazed with a low-E(missivity) coatings. Wall assemblies incorporate thermal breaks to reduce heat loss, vapor permeable insulation, and capillary breaks for wind driven rain. Creating a tight thermal envelope requires a complimentary mechanical design. To that end, each project team includes an HVAC specialist for the design of the system, installation and testing. These strategies offer his clients a successful, ‘best practices’ approach for creating comfortable, energy efficient, high performance homes.
Private Residence
An eco-friendly, solar powered home for a modern family in Charlottesville, VA.
Client: Private
Size: 2,957 square feet
General Contractor: Element Construction
Interior Design: Circle Design Studio
Structural: Constructure Design
Cabinetry: Vaneri Studio
Photovoltaics: Sigora Solar
Features: Black Locust and Hardie siding, foam insulation, ground source heat pump, high efficiency heat pump hot water, photovoltaics, custom cabinets, steel staircase, low flow fixtures, cistern, family friendly, ground floor living















